Our Projects
35+ Projects All Over Karnataka
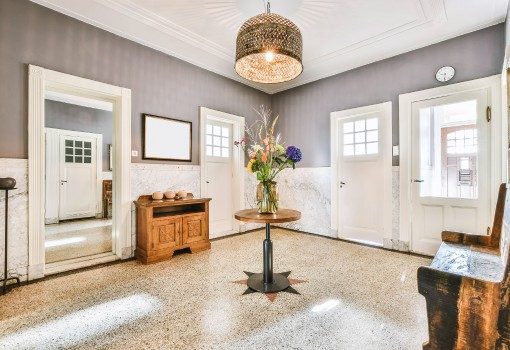
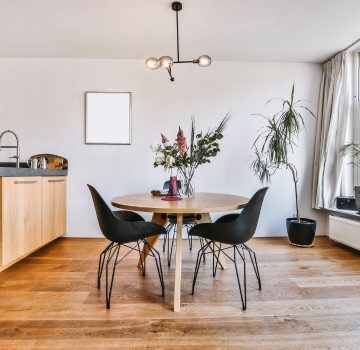
01
Unique Kitchen
A unique kitchen setup blends practicality with style, making it the heart of the home. An open layout connects the kitchen to the living and dining areas, creating a spacious feel. A kitchen island with seating adds extra workspace and a social spot. Smart storage like pull-out shelves keeps everything organized and tidy. A decorative backsplash and stylish lighting add a touch of personality, while using a mix of materials like wood and steel gives the kitchen a modern, cozy vibe.
02
2 Floored House in 40*30 Measurement
A two-floored house built on a 40×30 Square feet plot offers a perfect blend of space and functionality, making the most of every square foot. The ground floor can comfortably accommodate a spacious living room, kitchen, dining area, and a guest bedroom or study. The first floor is ideal for private spaces, including bedrooms with attached bathrooms and a family lounge. Large windows and balconies ensure plenty of natural light and ventilation throughout the house. This layout is perfect for families looking for both comfort and style in a compact, well-planned space.
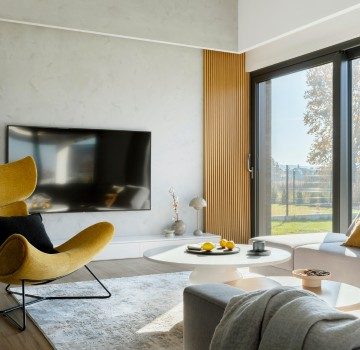
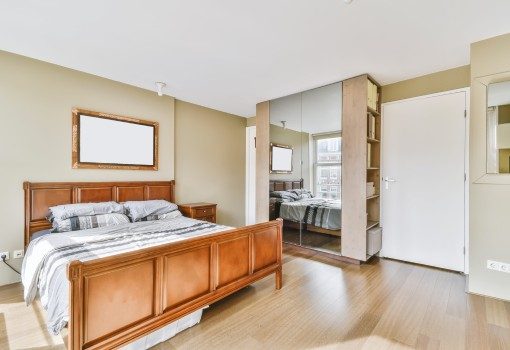
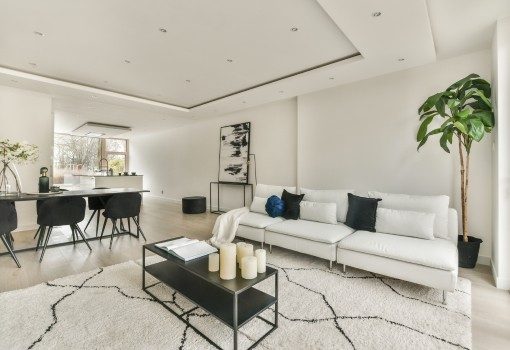
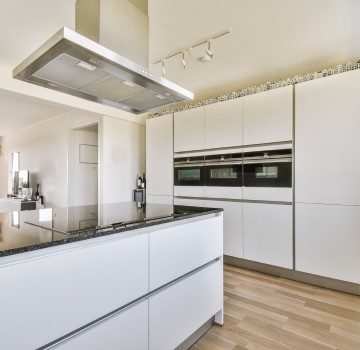
03
A 4BHK House in 40*60 Measurement
A 4BHK house on a 40×60 Square feet plot offers ample space for luxurious living, ideal for larger families. The ground floor typically includes a spacious living room, modern kitchen, dining area, guest bedroom, and a home office or study. The upper floor can accommodate three well-designed bedrooms, each with attached bathrooms, a family lounge, and balconies for outdoor relaxation. The layout allows for efficient use of space while providing comfort, privacy, and modern amenities. Large windows and thoughtful design elements enhance natural light, ventilation, and aesthetic appeal, making it a perfect family home.


04
A beautiful House built in 30*40 dimension
A beautiful house on a 30×40 Square feet plot offers a compact yet well-designed living space, perfect for modern families. The layout efficiently accommodates a cozy living room, a functional kitchen, and a dining area on the ground floor, along with a guest bedroom or home office. The upper floor can house two or three bedrooms with attached bathrooms and a small family lounge or balcony, offering privacy and comfort. Thoughtfully planned windows and open spaces ensure ample natural light and ventilation. This design maximizes every inch of space, creating a warm and inviting home ideal for urban living.

